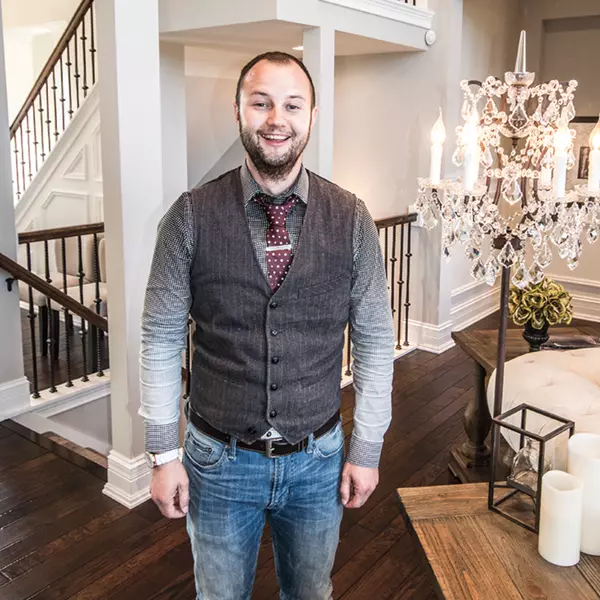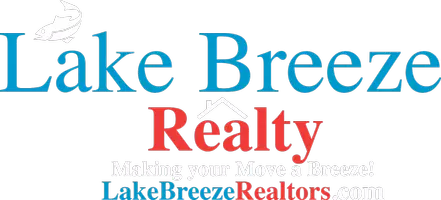Bought with South Central Non-Member
$2,700,000
$2,749,000
1.8%For more information regarding the value of a property, please contact us for a free consultation.
5 Beds
5.5 Baths
5,246 SqFt
SOLD DATE : 05/16/2025
Key Details
Sold Price $2,700,000
Property Type Single Family Home
Sub Type Ranch
Listing Status Sold
Purchase Type For Sale
Square Footage 5,246 sqft
Price per Sqft $514
Municipality MERRIMAC
Subdivision Weigands Point
MLS Listing ID 1979627
Sold Date 05/16/25
Style Ranch
Bedrooms 5
Full Baths 5
Half Baths 1
Year Built 2022
Annual Tax Amount $15,207
Tax Year 2023
Lot Size 0.660 Acres
Property Sub-Type Ranch
Property Description
Stunning, custom-built 5,246 +/- sqft Timber Frame, Lake Wisconsin property magnificently overlooking the water on a large .66 acre lot w/ 289 +/- feet of level frontage & amazing sunrises! Located in sought-after Weigands Bay, this home features an open floor plan w/ vaulted beam ceiling, large floor-to-ceiling windows, Travertine flooring, in-floor radiant heat throughout, designer custom kitchen w/ a massive island, quartzite counters, great room w/ a stone gas fireplace, 3 season porch w/ a 2nd gas fireplace, luxury primary suite & 3 additional en-suite bedrooms! The lower-level has a large rec room, bar, walkout to shoreline w/ a boathouse, boat track rail system & 2 piers! When not on the Lake enjoy nearby recreation -Devil's Lake, Great Sauk Trail & Devils Head Ski Hill.
Location
State WI
County Sauk
Zoning Res
Body of Water Wisconsin
Rooms
Basement Full, Walk Out/Outer Door, Finished, 8'+ Ceiling, Poured Concrete
Primary Bedroom Level Main
Kitchen Main
Interior
Interior Features Wood or Sim.Wood Floors, Walk-in closet(s), Great Room, Cathedral/vaulted ceiling, Water Softener, Security System, Wet Bar, High Speed Internet, Some Smart Home Features
Heating Natural Gas
Cooling Forced Air, Central Air, In-floor, Zoned Heating
Equipment Range/Oven, Refrigerator, Dishwasher, Microwave, Washer, Dryer
Appliance Range/Oven, Refrigerator, Dishwasher, Microwave, Washer, Dryer
Exterior
Exterior Feature Deck, Patio
Parking Features 3 Car, Attached, Opener Included, Basement Access
Garage Spaces 3.0
Utilities Available High Speed Internet Available
Waterfront Description Waterfrontage on Lot,Lake,Dock/Pier,Water Ski Lake,Boat House,Boat Ramp/Lift,Shoreline Zoning
Water Access Desc Waterfrontage on Lot,Lake,Dock/Pier,Water Ski Lake,Boat House,Boat Ramp/Lift,Shoreline Zoning
Building
Lot Description Wooded
Sewer Well, Private Septic System
Architectural Style Ranch
New Construction N
Schools
Elementary Schools Call School District
Middle Schools Sauk Prairie
High Schools Sauk Prairie
School District Sauk Prairie
Others
Special Listing Condition Arms Length
Read Less Info
Want to know what your home might be worth? Contact us for a FREE valuation!

Our team is ready to help you sell your home for the highest possible price ASAP
Copyright 2025 WIREX - All Rights Reserved
"My job is to find and attract mastery-based agents to the office, protect the culture, and make sure everyone is happy! "






