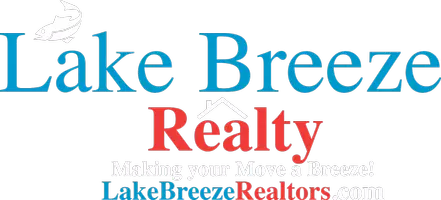Bought with First Weber Inc - Delafield
$1,220,000
$1,275,000
4.3%For more information regarding the value of a property, please contact us for a free consultation.
3 Beds
3.5 Baths
3,682 SqFt
SOLD DATE : 11/01/2024
Key Details
Sold Price $1,220,000
Property Type Single Family Home
Sub Type Colonial
Listing Status Sold
Purchase Type For Sale
Square Footage 3,682 sqft
Price per Sqft $331
Municipality DELAFIELD
MLS Listing ID 1887450
Sold Date 11/01/24
Style Colonial
Bedrooms 3
Full Baths 3
Half Baths 1
Year Built 1994
Annual Tax Amount $7,474
Tax Year 2023
Lot Size 0.490 Acres
Property Sub-Type Colonial
Property Description
Located on almost a half acre level lot a few houses in from Lake Nagawicka on 100' of Bark River frontage. Partial views of the lake can be seen from the 4 season room and spacious loft that could be used for an office, FMR or 4th Bdm. You can take your pick of a master bedroom either on the main floor or choose the the upper floor one. Main floor Master has door to a fenced dog run area. Eat-in kitchen with granite counters & SS appliances. The LVR has cathedral ceilings & skylights, NFP w/gas starter & a wall of windows to give you plenty of sunlight. Enjoy outdoors on the stone patio w/firepit. A 5 car garage provides plenty of room for not only your cars, but boats and lake toys. One space is heated has epoxy flooring. Plenty of parking space for guests, Dock & boat lift are Inc.
Location
State WI
County Waukesha
Zoning RES
Body of Water Nagawicka
Rooms
Basement None / Slab
Primary Bedroom Level Main
Kitchen Main
Interior
Interior Features Water Softener, Pantry, Skylight(s), Cathedral/vaulted ceiling, Walk-in closet(s), Wood or Sim.Wood Floors
Heating Natural Gas
Cooling Central Air, Forced Air
Equipment Dishwasher, Disposal, Dryer, Microwave, Oven, Range, Refrigerator, Washer
Appliance Dishwasher, Disposal, Dryer, Microwave, Oven, Range, Refrigerator, Washer
Exterior
Exterior Feature Patio, Private Dock, Fenced Yard
Parking Features Opener Included, Heated, Detached, 4 Car
Garage Spaces 5.0
Waterfront Description Waterfrontage on Lot,Boat Ramp/Lift,Lake,River,51-100 feet,View of Water
Water Access Desc Waterfrontage on Lot,Boat Ramp/Lift,Lake,River,51-100 feet,View of Water
Building
Lot Description Wooded
Sewer Municipal Sewer, Well
Architectural Style Colonial
Structure Type Fiber Cement,Vinyl
New Construction N
Schools
Elementary Schools Lake Country
High Schools Arrowhead
School District Lake Country
Read Less Info
Want to know what your home might be worth? Contact us for a FREE valuation!

Our team is ready to help you sell your home for the highest possible price ASAP
Copyright 2025 WIREX - All Rights Reserved
"My job is to find and attract mastery-based agents to the office, protect the culture, and make sure everyone is happy! "






