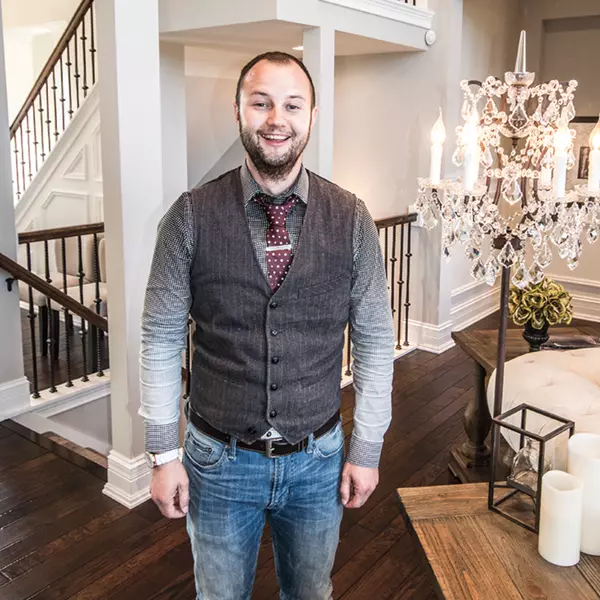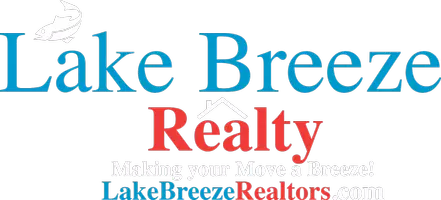Bought with Keller Williams Realty-Lake Country
$1,500,000
$1,575,000
4.8%For more information regarding the value of a property, please contact us for a free consultation.
5 Beds
4.5 Baths
6,820 SqFt
SOLD DATE : 10/31/2024
Key Details
Sold Price $1,500,000
Property Type Single Family Home
Sub Type Other
Listing Status Sold
Purchase Type For Sale
Square Footage 6,820 sqft
Price per Sqft $219
Municipality DELAFIELD
Subdivision Lakeside Conservancy
MLS Listing ID 1890877
Sold Date 10/31/24
Style Other
Bedrooms 5
Full Baths 4
Half Baths 2
Year Built 2004
Annual Tax Amount $12,776
Tax Year 2023
Lot Size 0.710 Acres
Property Sub-Type Other
Property Description
Don't miss your chance to own in Lakeside Conservancy, one of Lake Country's most desired luxury communities! This stunning custom home overlooks the conservancy, offering views of Pewaukee Lake to inspire you daily. With a layout that seamlessly blends casual elegance, the heart of the home is the culinary-crafted kitchen, recently updated with a large center island and a spacious walk-in butler's pantry-- artfully connected to the spacious great room, with lots of natural light glistening in. The office is richly adorned with custom built-ins and box ceiling details. The primary retreat beckons you to relax and unwind and there are 3 spacious bedrooms and 2 full baths on upper level The LL is made for entertaining for game or movie nights, or to cheer on your team! Simply the Best!
Location
State WI
County Waukesha
Zoning Residential
Rooms
Family Room Lower
Basement Block, Finished, Full, Full Size Windows, Walk Out/Outer Door, Exposed
Primary Bedroom Level Main
Kitchen Main
Interior
Interior Features Water Softener, Cable/Satellite Available, Central Vacuum, Pantry, Walk-in closet(s), Wet Bar, Wood or Sim.Wood Floors
Heating Natural Gas
Cooling Forced Air, In-floor, Radiant, Radiant/Hot Water, Zoned Heating
Equipment Dishwasher, Disposal, Dryer, Microwave, Oven, Range, Refrigerator, Washer
Appliance Dishwasher, Disposal, Dryer, Microwave, Oven, Range, Refrigerator, Washer
Exterior
Exterior Feature Deck
Parking Features Opener Included, Attached, 3 Car
Garage Spaces 3.5
Waterfront Description View of Water
Water Access Desc View of Water
Building
Sewer Municipal Sewer, Well
Architectural Style Other
Structure Type Brick,Brick/Stone,Stone,Stucco/Slate,(C) Stucco
New Construction N
Schools
Middle Schools North Shore
High Schools Arrowhead
School District Arrowhead Uhs
Others
Special Listing Condition Arms Length
Read Less Info
Want to know what your home might be worth? Contact us for a FREE valuation!

Our team is ready to help you sell your home for the highest possible price ASAP
Copyright 2025 WIREX - All Rights Reserved
"My job is to find and attract mastery-based agents to the office, protect the culture, and make sure everyone is happy! "






