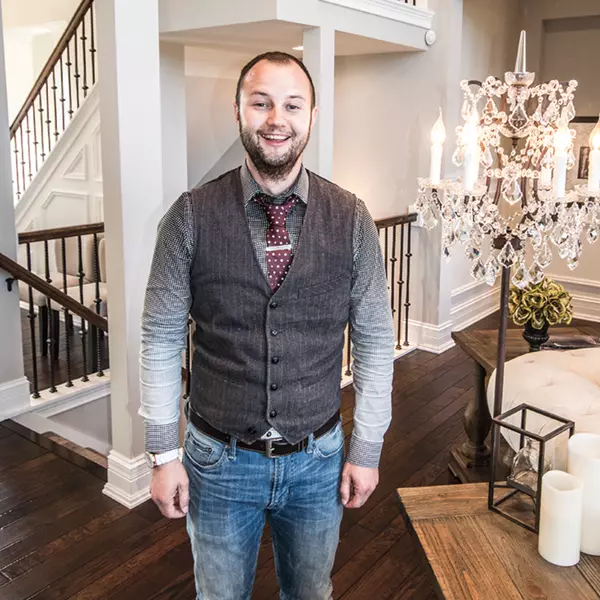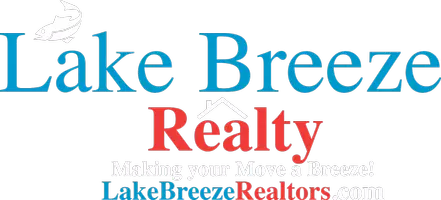Bought with First Weber, Realtors, Oshkosh
$2,549,300
$2,600,000
1.9%For more information regarding the value of a property, please contact us for a free consultation.
5 Beds
4 Baths
5,136 SqFt
SOLD DATE : 10/25/2024
Key Details
Sold Price $2,549,300
Property Type Single Family Home
Listing Status Sold
Purchase Type For Sale
Square Footage 5,136 sqft
Price per Sqft $496
Municipality OMRO
MLS Listing ID 50296118
Sold Date 10/25/24
Bedrooms 5
Full Baths 3
Half Baths 1
Year Built 2006
Annual Tax Amount $16,024
Lot Size 1.460 Acres
Property Description
Premier Lake Butte des Morts home w/ 271? of pristine water frontage that includes a separate waterfront lot! Custom built w/ a timeless lake home style exterior, property is beautifully appointed w/ high-end finishes inside + out and many recent updates. You?ll love the wonderful floor plan and plush indoor + outdoor gathering spaces for everyday living and entertaining. Home features a gourmet kitchen, multiple waterside living areas + patios, screen porch to enjoy the views, luxurious main floor primary suite and an expansive walk-out lower-level living area. Established 1.46 acre combined total property has a riprap shoreline, mature trees + beautiful gardens, boathouse, docks + lifts and an additional detached garage or workshop. The perfect lake home in a desirable Fox Cities locale!
Location
State WI
County Winnebago
Zoning Residential
Body of Water Butte Des Morts
Rooms
Family Room Lower
Basement Full, Sump Pump, Walk Out/Outer Door, Finished, Poured Concrete
Primary Bedroom Level Main
Kitchen Main
Interior
Interior Features Expandable Attic, Pantry, Utility Room-Main, Walk-in closet(s), Seller Leased: Water Softener, Wet Bar
Heating Natural Gas
Cooling Central Air, Forced Air, Radiant/Electric, Other
Exterior
Exterior Feature Patio, Invisible Fence
Parking Features Attached, 4 Car, Additional Garage(s), Basement Access, Opener Included
Garage Spaces 5.0
Waterfront Description 200-300 feet,Shoreline Zoning,Waterfrontage on Lot,Lake,Dock/Pier
Water Access Desc 200-300 feet,Shoreline Zoning,Waterfrontage on Lot,Lake,Dock/Pier
Building
Sewer Municipal Water, Municipal Sewer
Structure Type Brick,Brick/Stone,Fiber Cement
New Construction N
Schools
School District Omro
Others
Special Listing Condition Arms Length
Read Less Info
Want to know what your home might be worth? Contact us for a FREE valuation!

Our team is ready to help you sell your home for the highest possible price ASAP
Copyright 2025 WIREX - All Rights Reserved
"My job is to find and attract mastery-based agents to the office, protect the culture, and make sure everyone is happy! "






