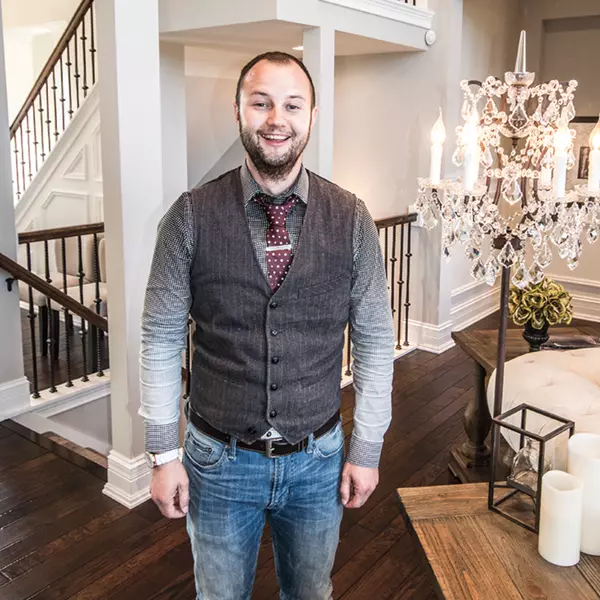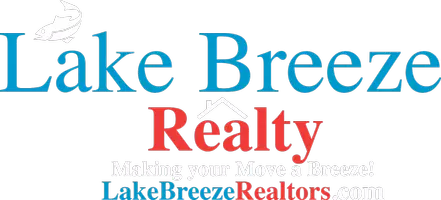Bought with Keller Williams Realty-Lake Country
$7,250,000
$8,400,000
13.7%For more information regarding the value of a property, please contact us for a free consultation.
4 Beds
2.5 Baths
8,000 SqFt
SOLD DATE : 09/30/2024
Key Details
Sold Price $7,250,000
Property Type Single Family Home
Sub Type Contemporary,Tudor/Provincial
Listing Status Sold
Purchase Type For Sale
Square Footage 8,000 sqft
Price per Sqft $906
Municipality SUMMIT
MLS Listing ID 1883139
Sold Date 09/30/24
Style Contemporary,Tudor/Provincial
Bedrooms 4
Full Baths 2
Half Baths 3
Year Built 2006
Annual Tax Amount $31,514
Tax Year 2022
Lot Size 4.040 Acres
Property Sub-Type Contemporary,Tudor/Provincial
Property Description
When the locals name your home you must have something special. Welcome to Nashotah Manor! One of the few gated estates in all of Lake Country. Built in 2006 this 8000 sq ft is estate home is the epitome of luxurious lake living. No detail, convenience, luxury or expense was spared in its creation. The home, reminiscent of a stately chateau offers 4 bedrooms, 5 bathrooms, 4 fireplaces, the finest kitchen in Lake Country w/ Swarovski Crystal, the most beautiful great room in the area, elevator, amazing main bedroom suite, hearth room, office, sun room, studio, fitness center w/ sauna & cold plunge, heated salt water pool, 7.5 car garage, gated manicured grounds, out door kitchen, lighted basketball, tennis & pickle ball courts plus 289 feet of frontage on beautiful upper Nashotah Lake.
Location
State WI
County Waukesha
Zoning Residential
Body of Water Upper Nashotah
Rooms
Family Room Lower
Basement 8'+ Ceiling, Finished, Full, Full Size Windows, Poured Concrete, Sump Pump, Exposed
Primary Bedroom Level Main
Kitchen Main
Interior
Interior Features Water Softener, Cable/Satellite Available, High Speed Internet, Hot Tub, Pantry, Sauna, Security System, Skylight(s), Cathedral/vaulted ceiling, Walk-in closet(s), Wet Bar, Wood or Sim.Wood Floors
Heating Natural Gas
Cooling Central Air, Forced Air, In-floor, Radiant, Multiple Units, Zoned Heating
Equipment Dishwasher, Disposal, Dryer, Freezer, Microwave, Other, Oven, Range, Refrigerator, Washer
Appliance Dishwasher, Disposal, Dryer, Freezer, Microwave, Other, Oven, Range, Refrigerator, Washer
Exterior
Exterior Feature Deck, Inground Pool, Patio, Sprinkler System
Parking Features Basement Access, Opener Included, Heated, Attached, 4 Car
Garage Spaces 7.5
Waterfront Description Deeded Water Access,Water Access/Rights,Waterfrontage on Lot,Boat Ramp/Lift,Lake,Pier,200-300 feet,View of Water
Water Access Desc Deeded Water Access,Water Access/Rights,Waterfrontage on Lot,Boat Ramp/Lift,Lake,Pier,200-300 feet,View of Water
Building
Sewer Municipal Sewer, Well
Architectural Style Contemporary, Tudor/Provincial
Structure Type Stone,Brick/Stone,Stucco/Slate,(C) Stucco
New Construction N
Schools
Elementary Schools Summit
Middle Schools Silver Lake
High Schools Oconomowoc
School District Oconomowoc Area
Others
Special Listing Condition Arms Length
Read Less Info
Want to know what your home might be worth? Contact us for a FREE valuation!

Our team is ready to help you sell your home for the highest possible price ASAP
Copyright 2025 WIREX - All Rights Reserved
"My job is to find and attract mastery-based agents to the office, protect the culture, and make sure everyone is happy! "






