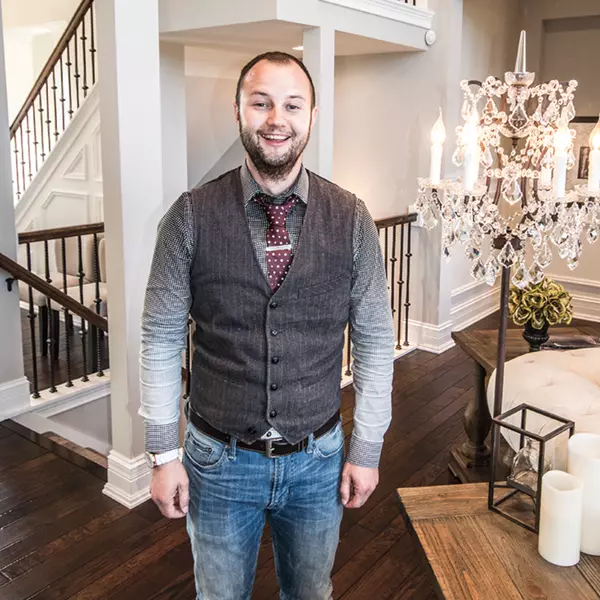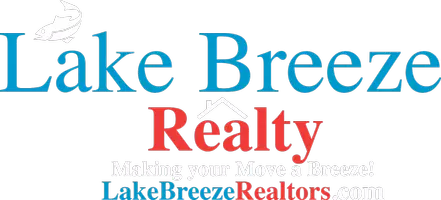Bought with Starry Realty
$540,000
$519,900
3.9%For more information regarding the value of a property, please contact us for a free consultation.
3 Beds
4 Baths
3,095 SqFt
SOLD DATE : 09/26/2024
Key Details
Sold Price $540,000
Property Type Single Family Home
Sub Type Prairie/Craftsman
Listing Status Sold
Purchase Type For Sale
Square Footage 3,095 sqft
Price per Sqft $174
Municipality CASCO
Subdivision Whispering Pines
MLS Listing ID 50296754
Sold Date 09/26/24
Style Prairie/Craftsman
Bedrooms 3
Full Baths 3
Half Baths 1
Year Built 2009
Annual Tax Amount $5,667
Lot Size 2.000 Acres
Property Sub-Type Prairie/Craftsman
Property Description
Exceptional 2-acre parcel w/great curb appeal. Well-landscaped lot w/mature trees, raised garden beds & retaining wall herb garden. 2 paver patios & stone firepit. Stunning custom-built walkout ranch home. Covered front porch w/craftsman-style pillars, stone & cedar shake style siding on front. Open-concept Great Rm w/stone floor-to-ceiling wood-burning FP, dinette w/3-season rm, spacious kitch, pantry, CI granite countertop. bath, laundry & mudroom on 1st fl, split BR, primary BR ensuite w/dual sinks, new ceramic tile walk-in shower, lg walk-in closet. 2 addt?l BRs & full bath. LL has fam rm & rec area, bonus rm, full bath w/ceramic tile shower. Extra storage rms, staircase to garage. 4-stall heated, insulated attached garage w/overhead door to backyard. Dog wash station, extra parking
Location
State WI
County Kewaunee
Area Kewaunee County
Zoning Residential
Rooms
Family Room Lower
Basement 8'+ Ceiling, Full, Radon Mitigation System, Walk Out/Outer Door, Finished, Poured Concrete
Primary Bedroom Level Main
Kitchen Main
Interior
Interior Features Central Vacuum, High Speed Internet, Pantry, Skylight(s), Utility Room-Main, Cathedral/vaulted ceiling, Walk-in closet(s), Water Softener, Wood Floors
Heating Natural Gas
Cooling Central Air, Forced Air
Equipment Dishwasher, Disposal, Dryer, Refrigerator, Microwave, Range/Oven, Washer
Appliance Dishwasher, Disposal, Dryer, Refrigerator, Microwave, Range/Oven, Washer
Exterior
Exterior Feature Patio
Parking Features Attached, Tandem, 4 Car, Basement Access, Heated, Opener Included, Garage Stall Over 26 Feet Deep
Garage Spaces 4.0
Building
Lot Description Wooded
Sewer Well, Private Septic System
Architectural Style Prairie/Craftsman
Structure Type Stone,Brick/Stone,Vinyl
New Construction N
Schools
Elementary Schools Luxemburg
Middle Schools Luxemburg/Casco
High Schools Luxemburg-Casco--Luxemburg
School District Luxemburg-Casco
Others
Special Listing Condition Arms Length
Read Less Info
Want to know what your home might be worth? Contact us for a FREE valuation!

Our team is ready to help you sell your home for the highest possible price ASAP
Copyright 2025 WIREX - All Rights Reserved

"My job is to find and attract mastery-based agents to the office, protect the culture, and make sure everyone is happy! "






