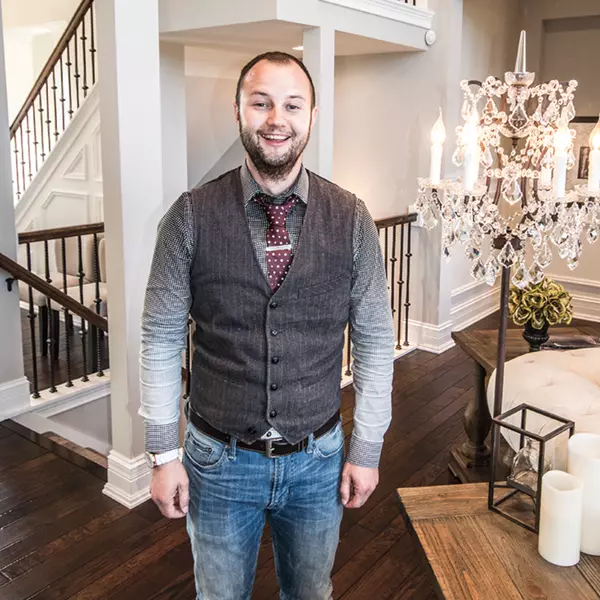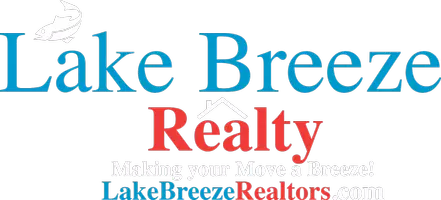Bought with Bear Realty Of Burlington
$899,000
$899,000
For more information regarding the value of a property, please contact us for a free consultation.
5 Beds
3.5 Baths
5,100 SqFt
SOLD DATE : 08/23/2024
Key Details
Sold Price $899,000
Property Type Single Family Home
Sub Type Contemporary,Other
Listing Status Sold
Purchase Type For Sale
Square Footage 5,100 sqft
Price per Sqft $176
Municipality ROCHESTER
Subdivision Camelback Farms
MLS Listing ID 1878221
Sold Date 08/23/24
Style Contemporary,Other
Bedrooms 5
Full Baths 3
Half Baths 1
Year Built 2021
Annual Tax Amount $8,880
Tax Year 2023
Lot Size 1.480 Acres
Property Sub-Type Contemporary,Other
Property Description
Absolutely stunning custom-built home in a desirable Rochester location will take your breathe away! Enter the spacious foyer & observe a floor to ceiling stone FP in the vaulted great room, open to a Top-of-the-Line kitchen! The massive breakfast bar island combo acts as a focal point for gatherings while cooking, featuring Quartz counters, custom cabinets, clean lines, & a nifty built-in breakfast nook w/ seated storage. A nearby office overlooks the front yard & expansive deck overlooks a tree-lined backyard. The spa-like Primary BA has a tiled walk-in shower w/ dual shower heads, an expansive Quartz counter & a custom closet. Two additional BR's connect w/ a Jack & Jill bath. The rec room has a full walk out to a patio w/ firepit, 2 more BR's & a full BA.
Location
State WI
County Racine
Zoning RES
Rooms
Basement Finished, Full, Full Size Windows, Poured Concrete, Sump Pump, Walk Out/Outer Door
Primary Bedroom Level Main
Kitchen Main
Interior
Interior Features Water Softener, Cable/Satellite Available, High Speed Internet, Pantry, Cathedral/vaulted ceiling, Walk-in closet(s), Wood or Sim.Wood Floors
Heating Natural Gas
Cooling Central Air, Forced Air
Equipment Dishwasher, Disposal, Dryer, Microwave, Oven, Range, Refrigerator, Washer
Appliance Dishwasher, Disposal, Dryer, Microwave, Oven, Range, Refrigerator, Washer
Exterior
Exterior Feature Deck, Patio
Parking Features Opener Included, Heated, Attached, 3 Car
Garage Spaces 3.5
Building
Sewer Well, Private Septic System
Architectural Style Contemporary, Other
Structure Type Aluminum Trim,Other
New Construction N
Schools
Middle Schools Fox River
High Schools Waterford
School District Waterford Graded J1
Read Less Info
Want to know what your home might be worth? Contact us for a FREE valuation!

Our team is ready to help you sell your home for the highest possible price ASAP
Copyright 2025 WIREX - All Rights Reserved
"My job is to find and attract mastery-based agents to the office, protect the culture, and make sure everyone is happy! "






