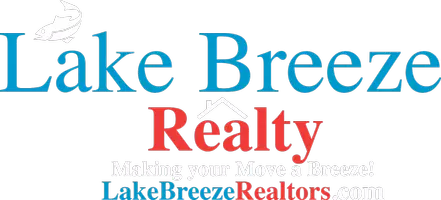Bought with Other Companies/Non-MLS
$510,000
$529,900
3.8%For more information regarding the value of a property, please contact us for a free consultation.
4 Beds
5 Baths
3,920 SqFt
SOLD DATE : 07/31/2024
Key Details
Sold Price $510,000
Property Type Single Family Home
Listing Status Sold
Purchase Type For Sale
Square Footage 3,920 sqft
Price per Sqft $130
Municipality UNKNOWN
MLS Listing ID 1581193
Sold Date 07/31/24
Bedrooms 4
Full Baths 4
Half Baths 1
Year Built 1985
Annual Tax Amount $7,025
Tax Year 2023
Lot Size 0.440 Acres
Property Description
PRE-INSPECTED. Nestled in the heart of the Oakwood Hills neighborhood, this beautiful home features 4-bedrooms and 4.5 bathrooms. The large kitchen has stainless-steel appliances, under-cabinet lighting, a spacious kitchen island, and a convenient walk-in pantry. Two distinct living areas offer versatility to the space, catering to both intimate gatherings and large get-togethers. Step into the grand living area and dining room with vaulted ceilings and oversized windows flooding the space with natural light. Retreat to the master suite, with not one, but two attached en suites complete with full bathrooms and closets. Adjacent to the kitchen, discover a dedicated office space bathed in natural light, perfect for work or study. Descend to the lower level, where two additional bedrooms (one non-conforming) await, along with a bathroom and a home gym, offering endless possibilities for relaxation and recreation.
Location
State WI
County Eau Claire
Rooms
Family Room Main
Basement Finished, Block
Primary Bedroom Level Lower
Kitchen Main
Interior
Interior Features Other, Circuit Breakers
Heating Natural Gas
Cooling Central Air, Forced Air
Equipment Dishwasher, Dryer, Microwave, Range/Oven, Range hood, Refrigerator, Washer
Appliance Dishwasher, Dryer, Microwave, Range/Oven, Range hood, Refrigerator, Washer
Exterior
Exterior Feature Patio, Patio-Brick, Fenced Yard
Parking Features 3 Car, Attached, Opener Included
Garage Spaces 3.0
Building
Sewer Municipal Sewer, Municipal Water
Structure Type Cedar
New Construction N
Schools
School District Eau Claire
Read Less Info
Want to know what your home might be worth? Contact us for a FREE valuation!

Our team is ready to help you sell your home for the highest possible price ASAP
Copyright 2025 WIREX - All Rights Reserved
"My job is to find and attract mastery-based agents to the office, protect the culture, and make sure everyone is happy! "






