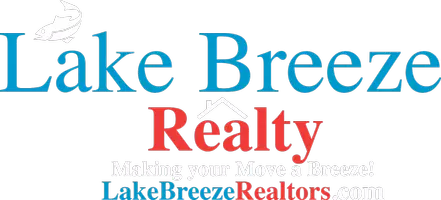Bought with Compass RE WI-Tosa
$340,000
$334,900
1.5%For more information regarding the value of a property, please contact us for a free consultation.
3 Beds
1.5 Baths
1,956 SqFt
SOLD DATE : 06/28/2024
Key Details
Sold Price $340,000
Property Type Single Family Home
Sub Type Ranch
Listing Status Sold
Purchase Type For Sale
Square Footage 1,956 sqft
Price per Sqft $173
Municipality KENOSHA
Subdivision Isetts Estates
MLS Listing ID 1875863
Sold Date 06/28/24
Style Ranch
Bedrooms 3
Full Baths 1
Half Baths 1
Year Built 1976
Annual Tax Amount $4,055
Tax Year 2023
Lot Size 7,840 Sqft
Property Sub-Type Ranch
Property Description
Immaculate, South Side Ranch includes 3 bedrooms, 1.5 baths and a finished rec room with wet bar rounding out 1,900+ of interior living space! Out back- privacy fencing and a generous patio provide additional room to roam to complete your entertaining oasis which includes a playhouse and storage shed. Excellent location, just one block from the park and walking distance to schools. Updates: Furnace, Water Heater, & Sump Pump all less than 10 yrs.. Roof, Dishwasher, Oven, Range, Refrigerator, Garage door & opener all less than 5 yrs.. MUST SEE!
Location
State WI
County Kenosha
Zoning RS-2
Rooms
Basement Finished, Full, Poured Concrete, Sump Pump
Primary Bedroom Level Main
Kitchen Main
Interior
Interior Features Cable/Satellite Available, High Speed Internet, Wet Bar, Wood or Sim.Wood Floors
Heating Natural Gas
Cooling Central Air, Forced Air
Equipment Cooktop, Dishwasher, Dryer, Microwave, Oven, Refrigerator, Washer
Appliance Cooktop, Dishwasher, Dryer, Microwave, Oven, Refrigerator, Washer
Exterior
Exterior Feature Patio, Fenced Yard
Parking Features Opener Included, Attached, 2 Car
Garage Spaces 2.0
Building
Lot Description Sidewalks, Wooded
Sewer Municipal Sewer, Municipal Water
Architectural Style Ranch
Structure Type Brick,Brick/Stone,Aluminum Trim,Vinyl
New Construction N
Schools
Elementary Schools Jeffery
Middle Schools Lance
High Schools Tremper
School District Kenosha
Others
Special Listing Condition Arms Length
Read Less Info
Want to know what your home might be worth? Contact us for a FREE valuation!

Our team is ready to help you sell your home for the highest possible price ASAP
Copyright 2025 WIREX - All Rights Reserved
"My job is to find and attract mastery-based agents to the office, protect the culture, and make sure everyone is happy! "






