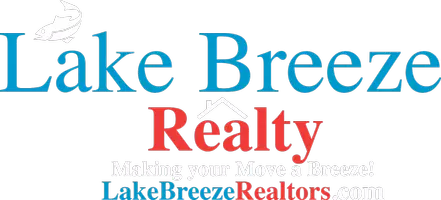Bought with North Shore Homes, Inc.
$1,510,000
$1,395,000
8.2%For more information regarding the value of a property, please contact us for a free consultation.
5 Beds
3.5 Baths
4,756 SqFt
SOLD DATE : 12/26/2023
Key Details
Sold Price $1,510,000
Property Type Single Family Home
Sub Type Tudor/Provincial
Listing Status Sold
Purchase Type For Sale
Square Footage 4,756 sqft
Price per Sqft $317
Municipality WHITEFISH BAY
MLS Listing ID 1853852
Sold Date 12/26/23
Style Tudor/Provincial
Bedrooms 5
Full Baths 3
Half Baths 1
Year Built 1924
Annual Tax Amount $17,285
Tax Year 2022
Lot Size 8,276 Sqft
Property Sub-Type Tudor/Provincial
Property Description
This architectural masterpiece created by the renowned Ernest Flagg is a one-of-a-kind super cool home w/ fully fenced yd offering 3 courtyards,2 decked terraces,2 covered patios,firepit & Sport Court. Prime super convenient Bay location-walk everywhere. Features include:French windows,tile sills,gable roof,copper gutters&trim,3 Fpl's,wood Flrs,3 furnaces&AC's,CA Closets&new lighting thru-out. Exceptional Rm sizes. Curved wrought iron staircase flows to 3 S BR's,Bath&office. Oversized MBR Suite leads to upper private deck w/awe inspiring sunsets.Ensuite BA has soaking tub,SS,heated Flr&Dbl vanity.Separate staircase to 2 N BR's&BA. Heart of the home is the keeping style kit boasting breakfast bar island, WI pantry&dinette. Attached 2C GA, Mud Rm&1st Flr Utility Rm. Come.See.Feel the magic!
Location
State WI
County Milwaukee
Zoning Res
Rooms
Family Room Main
Basement Partial, Sump Pump
Primary Bedroom Level Upper
Kitchen Main
Interior
Interior Features Water Softener, Cable/Satellite Available, Pantry, Wood or Sim.Wood Floors
Heating Natural Gas
Cooling Central Air, Forced Air, Multiple Units
Equipment Cooktop, Dishwasher, Disposal, Dryer, Freezer, Oven, Refrigerator, Washer
Appliance Cooktop, Dishwasher, Disposal, Dryer, Freezer, Oven, Refrigerator, Washer
Exterior
Exterior Feature Deck, Patio, Fenced Yard
Parking Features Built-in under Home, Opener Included, Attached, 2 Car
Garage Spaces 2.0
Building
Lot Description Sidewalks
Sewer Municipal Sewer, Municipal Water
Architectural Style Tudor/Provincial
Structure Type Stone,Brick/Stone,Stucco/Slate,(C) Stucco,Wood
New Construction N
Schools
Elementary Schools Richards
Middle Schools Whitefish Bay
High Schools Whitefish Bay
School District Whitefish Bay
Read Less Info
Want to know what your home might be worth? Contact us for a FREE valuation!

Our team is ready to help you sell your home for the highest possible price ASAP
Copyright 2025 WIREX - All Rights Reserved

"My job is to find and attract mastery-based agents to the office, protect the culture, and make sure everyone is happy! "






