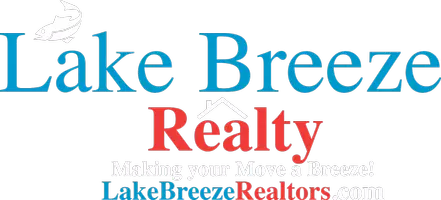Bought with EXIT Realty Horizons-Gmtwn
$405,000
$395,000
2.5%For more information regarding the value of a property, please contact us for a free consultation.
4 Beds
2.5 Baths
2,577 SqFt
SOLD DATE : 06/25/2021
Key Details
Sold Price $405,000
Property Type Single Family Home
Sub Type Colonial
Listing Status Sold
Purchase Type For Sale
Square Footage 2,577 sqft
Price per Sqft $157
Municipality SUSSEX
Subdivision Prides Crossing
MLS Listing ID 1743398
Sold Date 06/25/21
Style Colonial
Bedrooms 4
Full Baths 2
Half Baths 1
Year Built 1986
Annual Tax Amount $4,353
Tax Year 2020
Lot Size 0.340 Acres
Property Sub-Type Colonial
Property Description
This is the one! Welcome home to your beautiful, open concept, Colonial on an over 1/3-acre corner lot located in Prides Crossing, Sussex, WI. This 4 bed 2.5 bath home is FULLY updated from closets, to basement, to all bathrooms, to all living areas, to the immaculate Chef's Kitchen which comes with brand new, commercial grade, high-tech, WI-Fi-enabled stainless steel appliances, all new cabinets, and brand new quartz countertops. Check out the full list of updates for more information, and schedule your showing today. Your new home awaits!
Location
State WI
County Waukesha
Zoning Residential
Rooms
Family Room Main
Basement Finished, Full, Partially Finished, Sump Pump
Primary Bedroom Level Upper
Kitchen Main
Interior
Interior Features Water Softener, Cable/Satellite Available, High Speed Internet, Security System, Wood or Sim.Wood Floors
Heating Natural Gas
Cooling Central Air, Forced Air
Equipment Dishwasher, Disposal, Dryer, Microwave, Range/Oven, Range, Refrigerator, Washer
Appliance Dishwasher, Disposal, Dryer, Microwave, Range/Oven, Range, Refrigerator, Washer
Exterior
Exterior Feature Deck, Patio
Parking Features Opener Included, Attached, 2 Car
Garage Spaces 2.5
Building
Sewer Municipal Sewer, Municipal Water
Architectural Style Colonial
Structure Type Brick,Brick/Stone,Vinyl
New Construction N
Schools
Elementary Schools Woodside
Middle Schools Templeton
High Schools Hamilton
School District Hamilton
Read Less Info
Want to know what your home might be worth? Contact us for a FREE valuation!

Our team is ready to help you sell your home for the highest possible price ASAP
Copyright 2025 WIREX - All Rights Reserved
"My job is to find and attract mastery-based agents to the office, protect the culture, and make sure everyone is happy! "






