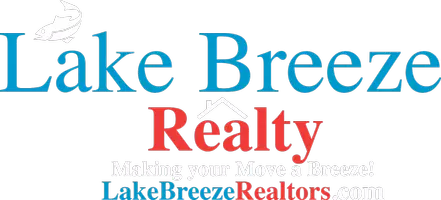5 Beds
4 Baths
5,475 SqFt
5 Beds
4 Baths
5,475 SqFt
Key Details
Property Type Single Family Home
Sub Type Colonial
Listing Status Pending
Purchase Type For Sale
Square Footage 5,475 sqft
Price per Sqft $91
Municipality WHITEHALL
MLS Listing ID 1912597
Style Colonial
Bedrooms 5
Full Baths 4
Year Built 1967
Annual Tax Amount $7,969
Tax Year 2024
Lot Size 1.290 Acres
Property Sub-Type Colonial
Property Description
Location
State WI
County Trempealeau
Zoning Residential
Rooms
Family Room Main
Basement 8'+ Ceiling, Block, Finished, Full, Walk Out/Outer Door
Primary Bedroom Level Upper
Kitchen Kitchen Island Main
Interior
Interior Features Water Softener, Cable/Satellite Available, High Speed Internet, Pantry, Simulated Wood Floors, Walk-in closet(s), Wood Floors
Heating Natural Gas
Cooling Central Air, Forced Air, Heat Pump, Multiple Units, Zoned Heating
Inclusions Home warranty, John Deere riding mower & cyclone rake, Central vac, Invisible fence, Entertain center, RO system, Window treatments, Shelving in shop, In-ground sprinkler system, Water softener, Island stools, Dbl ovens, Range, Microwave, Washer, Dryer, Dishwasher, Refrigerator, TV in Rec Rm, Safe
Equipment Cooktop, Dishwasher, Disposal, Dryer, Microwave, Oven, Range, Refrigerator, Washer
Appliance Cooktop, Dishwasher, Disposal, Dryer, Microwave, Oven, Range, Refrigerator, Washer
Exterior
Exterior Feature Patio, Sprinkler System
Parking Features Basement Access, Opener Included, Heated, Detached, 4 Car
Garage Spaces 10.5
Building
Dwelling Type 2 Story
Sewer Municipal Sewer, Municipal Water
Architectural Style Colonial
Structure Type Aluminum,Aluminum Trim,Vinyl
New Construction N
Schools
Elementary Schools Whitehall Memorial
High Schools Whitehall Memorial
School District Whitehall
Others
Virtual Tour https://my.matterport.com/show/?m=FWfJUXNfePZ
VIRTUAL TOUR
Residential, Investments, Commercial, Luxury, & Foreclosures! Whatever your need - We got you!
Licensed Real Estate Broker in Wisconsin & Florida! With Agent Partners in all 50 States!






