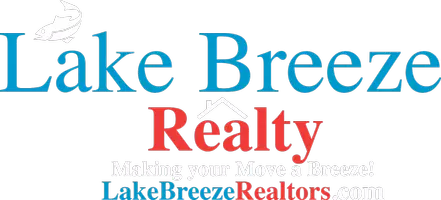5 Beds
4 Baths
5,755 SqFt
5 Beds
4 Baths
5,755 SqFt
Key Details
Property Type Single Family Home
Sub Type Contemporary
Listing Status Active
Purchase Type For Sale
Square Footage 5,755 sqft
Price per Sqft $1,355
Municipality CHENEQUA
MLS Listing ID 1910769
Style Contemporary
Bedrooms 5
Full Baths 4
Year Built 2023
Annual Tax Amount $9,970
Tax Year 2024
Lot Size 4.790 Acres
Property Sub-Type Contemporary
Property Description
Location
State WI
County Waukesha
Zoning Residential
Body of Water Pine Lake
Rooms
Family Room Main
Basement 8'+ Ceiling, Full, Full Size Windows, Poured Concrete, Sump Pump
Primary Bedroom Level Main
Kitchen Kitchen Island Main
Interior
Interior Features Water Softener, Cable/Satellite Available, High Speed Internet, Pantry, Simulated Wood Floors, Cathedral/vaulted ceiling, Walk-in closet(s), Wet Bar, Wood Floors
Heating Natural Gas
Cooling Central Air, Forced Air, Multiple Units, Zoned Heating
Inclusions Viking Range, Subzero Refrigerator, Viking Dishwasher, LG Microwave, Extra Refrigerator in Pantry, Beverage Fridge in Family Room, Ice Maker, Washer, Dryer, Beverage Fridge in Bonus Room, LL Freezer, Water Conditioning System
Equipment Dishwasher, Dryer, Range, Refrigerator, Washer
Appliance Dishwasher, Dryer, Range, Refrigerator, Washer
Exterior
Parking Features Opener Included, Attached, 3 Car
Garage Spaces 3.0
Waterfront Description Waterfrontage on Lot,Lake,200-300 feet
Water Access Desc Waterfrontage on Lot,Lake,200-300 feet
Building
Lot Description Wooded
Dwelling Type 2 Story
Sewer Well, Private Septic System
Architectural Style Contemporary
Structure Type Fiber Cement,Stone,Brick/Stone
New Construction N
Schools
High Schools Arrowhead
School District Arrowhead Uhs
Others
Virtual Tour https://my.matterport.com/show/?m=7ytdCaLBhRW
VIRTUAL TOUR
Residential, Investments, Commercial, Luxury, & Foreclosures! Whatever your need - We got you!
Licensed Real Estate Broker in Wisconsin & Florida! With Agent Partners in all 50 States!






