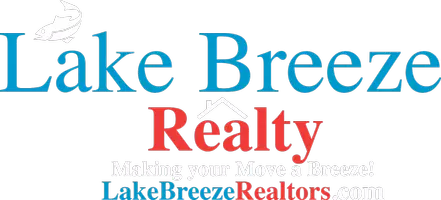4 Beds
2.5 Baths
2,093 SqFt
4 Beds
2.5 Baths
2,093 SqFt
Key Details
Property Type Single Family Home
Sub Type Contemporary
Listing Status Contingent
Purchase Type For Sale
Square Footage 2,093 sqft
Price per Sqft $191
Municipality ORFORDVILLE
Subdivision Mill Valley Estates
MLS Listing ID 1996919
Style Contemporary
Bedrooms 4
Full Baths 2
Half Baths 1
Year Built 2025
Tax Year 2024
Lot Size 0.300 Acres
Property Sub-Type Contemporary
Property Description
Location
State WI
County Rock
Zoning Res
Rooms
Basement Full, Poured Concrete
Primary Bedroom Level Upper
Kitchen Pantry, Kitchen Island Main
Interior
Interior Features Wood or Sim.Wood Floors, Walk-in closet(s), Great Room, Cable/Satellite Available, High Speed Internet
Heating Natural Gas
Cooling Forced Air, Central Air
Inclusions stove, dishwasher, microwave
Equipment Range/Oven, Dishwasher, Microwave
Appliance Range/Oven, Dishwasher, Microwave
Exterior
Parking Features 3 Car, Attached, Opener Included
Garage Spaces 3.0
Building
Dwelling Type 2 Story
Sewer Municipal Water, Municipal Sewer
Architectural Style Contemporary
Structure Type Vinyl,Stone
New Construction Y
Schools
Elementary Schools Parkview
Middle Schools Parkview
High Schools Parkview
School District Parkview
Residential, Investments, Commercial, Luxury, & Foreclosures! Whatever your need - We got you!
Licensed Real Estate Broker in Wisconsin & Florida! With Agent Partners in all 50 States!






