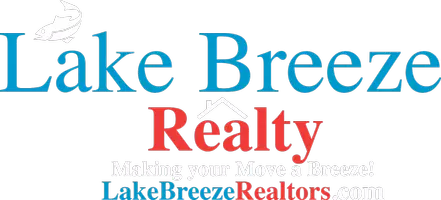3 Beds
2 Baths
1,872 SqFt
3 Beds
2 Baths
1,872 SqFt
Key Details
Property Type Single Family Home
Sub Type Ranch
Listing Status Active
Purchase Type For Sale
Square Footage 1,872 sqft
Price per Sqft $413
Municipality PEWAUKEE
Subdivision The Glen At Pewaukee Lake
MLS Listing ID 1906837
Style Ranch
Bedrooms 3
Full Baths 2
Year Built 2025
Tax Year 2025
Lot Size 10,454 Sqft
Property Sub-Type Ranch
Property Description
Location
State WI
County Waukesha
Zoning RES
Rooms
Basement 8'+ Ceiling, Full, Full Size Windows, Poured Concrete, Radon Mitigation System, Sump Pump
Primary Bedroom Level Main
Kitchen Main
Interior
Interior Features Cable/Satellite Available, High Speed Internet, Pantry, Walk-in closet(s), Wood or Sim.Wood Floors
Heating Natural Gas
Cooling Central Air, Forced Air
Inclusions Garbage disposal, water softener hook-up, added laundry sink, EDO's. Lookout Exposure inclu expanded deck, & LL rough plumbed for BA w/ 2 egress. 1 Yr Builder Warranty.
Equipment Disposal
Appliance Disposal
Exterior
Exterior Feature Deck, Sprinkler System
Parking Features Opener Included, Attached, 2 Car
Garage Spaces 2.0
Building
Dwelling Type 1 Story
Sewer Municipal Sewer, Municipal Water
Architectural Style Ranch
Structure Type Fiber Cement,Aluminum Trim,Stone,Brick/Stone
New Construction Y
Schools
Middle Schools Asa Clark
High Schools Pewaukee
School District Pewaukee
"My job is to find and attract mastery-based agents to the office, protect the culture, and make sure everyone is happy! "






