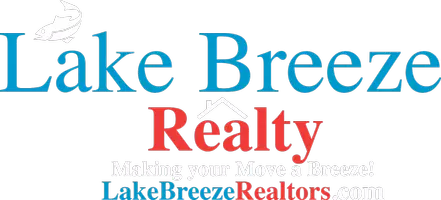3 Beds
3 Baths
2,253 SqFt
3 Beds
3 Baths
2,253 SqFt
Key Details
Property Type Condo
Listing Status Active
Purchase Type For Sale
Square Footage 2,253 sqft
Price per Sqft $162
Municipality FALL RIVER
MLS Listing ID 1992497
Bedrooms 3
Full Baths 3
Condo Fees $220/mo
Year Built 2006
Annual Tax Amount $3,333
Tax Year 2024
Property Description
Location
State WI
County Columbia
Zoning Res
Rooms
Family Room Lower
Basement Full, Exposed, Full Size Windows, Walk Out/Outer Door, Partially Finished, 8'+ Ceiling, Poured Concrete
Primary Bedroom Level Main
Kitchen Main
Interior
Interior Features Wood or Sim.Wood Floors, Walk-in closet(s), Great Room, Cathedral/vaulted ceiling, Skylight(s), Water Softener, Cable/Satellite Available
Heating Natural Gas
Cooling Forced Air, Central Air
Inclusions All Window Treatments, Garbage Disposal, Water Softener, Attached Shelving in Basement, Low Profile Microwave.
Equipment Disposal
Appliance Disposal
Exterior
Exterior Feature Private Entry, Deck, Patio
Parking Features 1 Car, Attached, Opener Included
Amenities Available Clubhouse, Common Green Space, Playground
Building
Dwelling Type Shared Wall/Adjoining
Sewer Municipal Water, Municipal Sewer
Structure Type Vinyl,Brick
New Construction N
Schools
Elementary Schools Fall River
Middle Schools Fall River
High Schools Fall River
School District Fall River
"My job is to find and attract mastery-based agents to the office, protect the culture, and make sure everyone is happy! "






