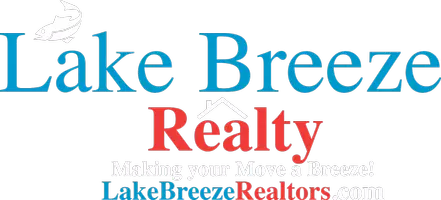4 Beds
2.5 Baths
2,210 SqFt
4 Beds
2.5 Baths
2,210 SqFt
Key Details
Property Type Single Family Home, Manufactured Home
Sub Type Contemporary
Listing Status Contingent
Purchase Type For Sale
Square Footage 2,210 sqft
Price per Sqft $309
Municipality GRAFTON
Subdivision Stonewall
MLS Listing ID 1905099
Style Contemporary
Bedrooms 4
Full Baths 2
Half Baths 1
Year Built 2024
Annual Tax Amount $1,886
Tax Year 2024
Lot Size 0.320 Acres
Property Sub-Type Contemporary
Property Description
Location
State WI
County Ozaukee
Zoning Residential
Rooms
Basement Full, Poured Concrete, Radon Mitigation System, Sump Pump
Primary Bedroom Level Upper
Kitchen Main
Interior
Interior Features Cable/Satellite Available, High Speed Internet, Pantry, Walk-in closet(s), Wood or Sim.Wood Floors
Heating Natural Gas
Cooling Central Air, Forced Air
Inclusions S.S French door refrigerator, gas range, dishwasher, microwave, washer & dryer driveway and sodded yard
Equipment Dishwasher, Disposal, Dryer, Microwave, Range, Refrigerator, Washer
Appliance Dishwasher, Disposal, Dryer, Microwave, Range, Refrigerator, Washer
Exterior
Parking Features Opener Included, Attached, 3 Car
Garage Spaces 3.0
Building
Lot Description Sidewalks
Dwelling Type 2 Story
Sewer Municipal Sewer, Municipal Water
Architectural Style Contemporary
Structure Type Aluminum/Steel,Aluminum,Fiber Cement,Aluminum Trim,Stone,Brick/Stone,Vinyl
New Construction Y
Schools
Middle Schools Webster
High Schools Cedarburg
School District Cedarburg
"My job is to find and attract mastery-based agents to the office, protect the culture, and make sure everyone is happy! "






