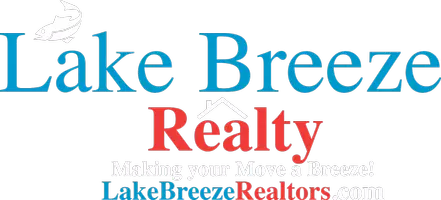2 Beds
2 Baths
1,444 SqFt
2 Beds
2 Baths
1,444 SqFt
Key Details
Property Type Condo
Listing Status Pending
Purchase Type For Sale
Square Footage 1,444 sqft
Price per Sqft $263
Municipality CEDARBURG
MLS Listing ID 1904988
Bedrooms 2
Full Baths 2
Condo Fees $250/mo
Year Built 2014
Annual Tax Amount $5,042
Tax Year 2024
Property Description
Location
State WI
County Ozaukee
Zoning RES
Rooms
Basement 8'+ Ceiling, Full, Poured Concrete, Sump Pump
Primary Bedroom Level Main
Kitchen Main
Interior
Interior Features Water Filtration Own, Water Softener, Cable/Satellite Available, In-Unit Laundry, Cathedral/vaulted ceiling, Walk-in closet(s), Wood or Sim.Wood Floors
Heating Natural Gas
Cooling Central Air, Forced Air
Inclusions Oven /Range, Refrigerator, Dishwasher, Disposal, Washer& Dryer, Window Blinds New Microwave and Water Softener replaced in last 30das. New Roofs installed for all units in 2017 per hail damage, metal shelves basement along with wood cabinet with & 2file cabinets
Equipment Cooktop, Dishwasher, Disposal, Dryer, Microwave, Oven, Range, Refrigerator, Washer
Appliance Cooktop, Dishwasher, Disposal, Dryer, Microwave, Oven, Range, Refrigerator, Washer
Exterior
Exterior Feature Patio/Porch, Private Entry
Parking Features Attached, Opener Included, 2 Car
Garage Spaces 2.0
Amenities Available Common Green Space, Walking Trail
Building
Dwelling Type 1 Story
Sewer Municipal Sewer, Municipal Water
Structure Type Aluminum/Steel,Aluminum Trim,Vinyl
New Construction N
Schools
Elementary Schools Westlawn
Middle Schools Webster
High Schools Cedarburg
School District Cedarburg
Others
Pets Allowed Y
"My job is to find and attract mastery-based agents to the office, protect the culture, and make sure everyone is happy! "






