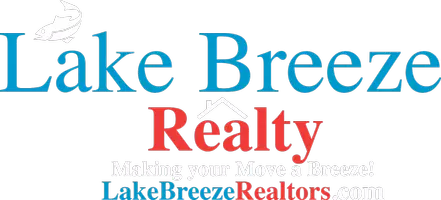3 Beds
2 Baths
1,922 SqFt
3 Beds
2 Baths
1,922 SqFt
Key Details
Property Type Condo
Listing Status Active
Purchase Type For Sale
Square Footage 1,922 sqft
Price per Sqft $221
Municipality PLEASANT PRAIRIE
MLS Listing ID 1903937
Bedrooms 3
Full Baths 2
Condo Fees $375/mo
Year Built 2025
Annual Tax Amount $136
Tax Year 2023
Property Description
Location
State WI
County Kenosha
Zoning Residential
Rooms
Basement None / Slab
Primary Bedroom Level Main
Kitchen Kitchen Island Main
Interior
Interior Features Cable/Satellite Available, High Speed Internet, Pantry, Walk-in closet(s)
Heating Natural Gas
Cooling Central Air, Forced Air
Inclusions Microwave, refrigerator, oven/range, dishwasher, washer, dryer
Equipment Dishwasher, Disposal, Dryer, Microwave, Oven, Range, Refrigerator, Washer
Appliance Dishwasher, Disposal, Dryer, Microwave, Oven, Range, Refrigerator, Washer
Exterior
Exterior Feature Balcony, Private Entry
Parking Features Attached, 2 Car
Garage Spaces 2.0
Amenities Available Common Green Space
Building
Dwelling Type 2 Story
Sewer Municipal Sewer, Municipal Water
Structure Type Brick,Brick/Stone,Vinyl
New Construction N
Schools
School District Kenosha
Others
Pets Allowed Y
Residential, Investments, Commercial, Luxury, & Foreclosures! Whatever your need - We got you!
Licensed Real Estate Broker in Wisconsin & Florida! With Agent Partners in all 50 States!



