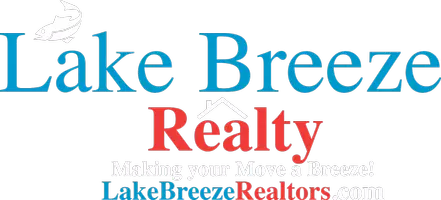4 Beds
2 Baths
2,206 SqFt
4 Beds
2 Baths
2,206 SqFt
Key Details
Property Type Single Family Home, Mobile Home, Manufactured Home
Sub Type Ranch
Listing Status Contingent
Purchase Type For Sale
Square Footage 2,206 sqft
Price per Sqft $344
Municipality RUBICON
MLS Listing ID 1899603
Style Ranch
Bedrooms 4
Full Baths 2
Year Built 2018
Annual Tax Amount $4,872
Tax Year 2023
Lot Size 1.010 Acres
Property Sub-Type Ranch
Property Description
Location
State WI
County Dodge
Zoning RES
Rooms
Basement Full, Poured Concrete, Sump Pump
Primary Bedroom Level Main
Kitchen Main
Interior
Interior Features Water Softener, Cable/Satellite Available, High Speed Internet, Pantry, Cathedral/vaulted ceiling, Walk-in closet(s), Wood or Sim.Wood Floors
Heating Natural Gas
Cooling Central Air, Forced Air
Inclusions Stove, Refrigerator, Range Hood, Dishwasher, Microwave, Disposal, Washer, Dryer, Freezer in GA, Water Softener, Iron Filter, Pool Equipment, All TV Mounts & TVs, Cabinet in GA, Changing Room, Porta Potty, Playset
Equipment Dishwasher, Disposal, Dryer, Freezer, Microwave, Other, Range, Refrigerator, Washer
Appliance Dishwasher, Disposal, Dryer, Freezer, Microwave, Other, Range, Refrigerator, Washer
Exterior
Exterior Feature Inground Pool, Patio, Fenced Yard
Parking Features Opener Included, Attached, 4 Car
Garage Spaces 4.0
Building
Dwelling Type 1 Story
Sewer Well, Private Septic System
Architectural Style Ranch
Structure Type Other
New Construction N
Schools
Elementary Schools Honor
Middle Schools Central
High Schools Hartford
School District Herman-Neosho-Rubican
Others
Virtual Tour https://sewisc.movinghometour.com/1899603
"My job is to find and attract mastery-based agents to the office, protect the culture, and make sure everyone is happy! "






