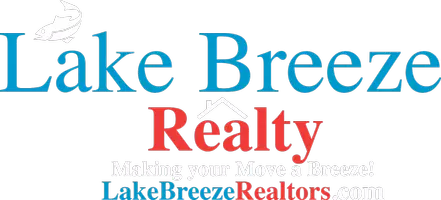4 Beds
4 Baths
4,228 SqFt
4 Beds
4 Baths
4,228 SqFt
Key Details
Property Type Single Family Home
Listing Status Contingent
Purchase Type For Sale
Square Footage 4,228 sqft
Price per Sqft $354
Municipality VINLAND
MLS Listing ID 50300439
Bedrooms 4
Full Baths 3
Half Baths 1
Year Built 2019
Annual Tax Amount $10,821
Lot Size 9.760 Acres
Property Description
Location
State WI
County Winnebago
Zoning Residential
Rooms
Family Room Lower
Basement 8'+ Ceiling, Full, Radon Mitigation System, Sump Pump, Partially Finished, Poured Concrete
Primary Bedroom Level Main
Kitchen Main
Interior
Interior Features Cable/Satellite Available, High Speed Internet, Pantry, Security System, Skylight(s), Cathedral/vaulted ceiling, Walk-in closet(s), Water Softener, Wet Bar, Tankless Water Heater
Heating Natural Gas
Cooling Central Air, Forced Air, Radiant/Electric, Zoned Heating, Air Cleaner
Inclusions Cooktop, Refrigerator, Dishwasher, Oven, Microwave, Bathroom Mirrors, Washer, Dryer, Window Treatments, Security Cameras, Refrigerator in LL
Equipment Dishwasher, Dryer, Microwave, Range/Oven, Refrigerator, Washer
Appliance Dishwasher, Dryer, Microwave, Range/Oven, Refrigerator, Washer
Exterior
Exterior Feature Patio
Parking Features Attached, 4 Car, Additional Garage(s), Basement Access, Heated, Opener Included, Other, Garage Stall Over 26 Feet Deep
Garage Spaces 8.0
Waterfront Description Pond
Water Access Desc Pond
Building
Dwelling Type 1.5 Story
Sewer Well, Private Septic System, Mound System
Structure Type Fiber Cement,Stone,Brick/Stone
New Construction N
Schools
School District Winneconne Community
"My job is to find and attract mastery-based agents to the office, protect the culture, and make sure everyone is happy! "






